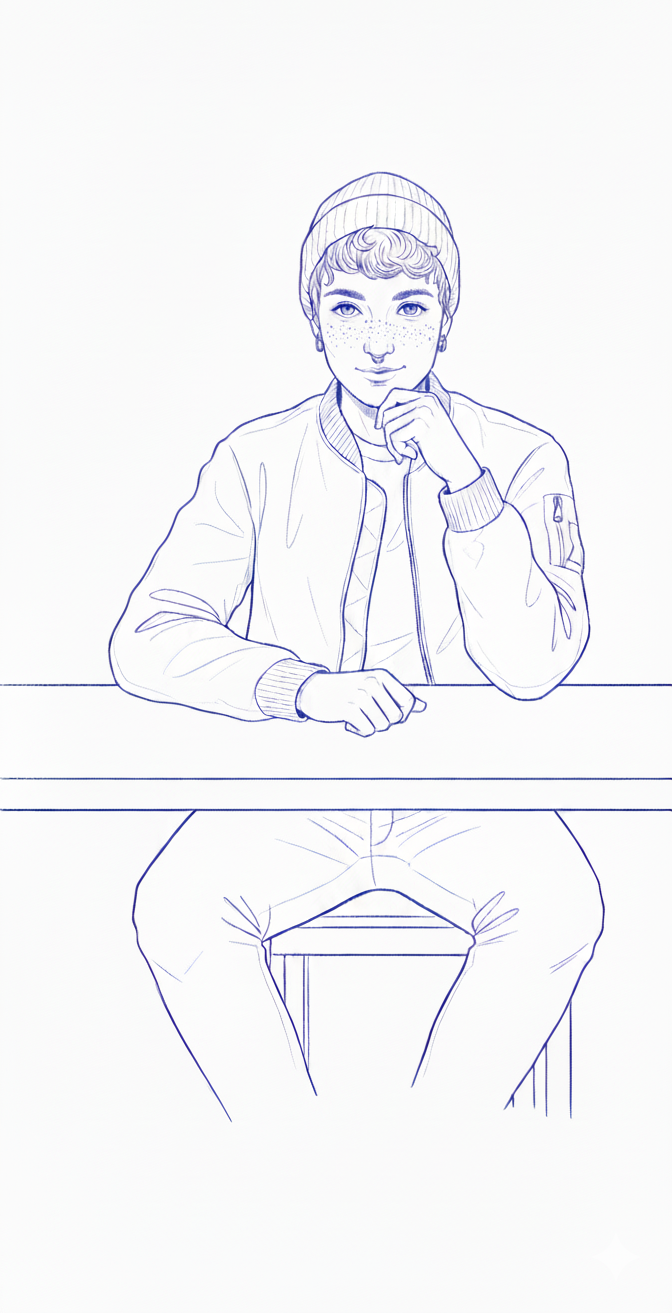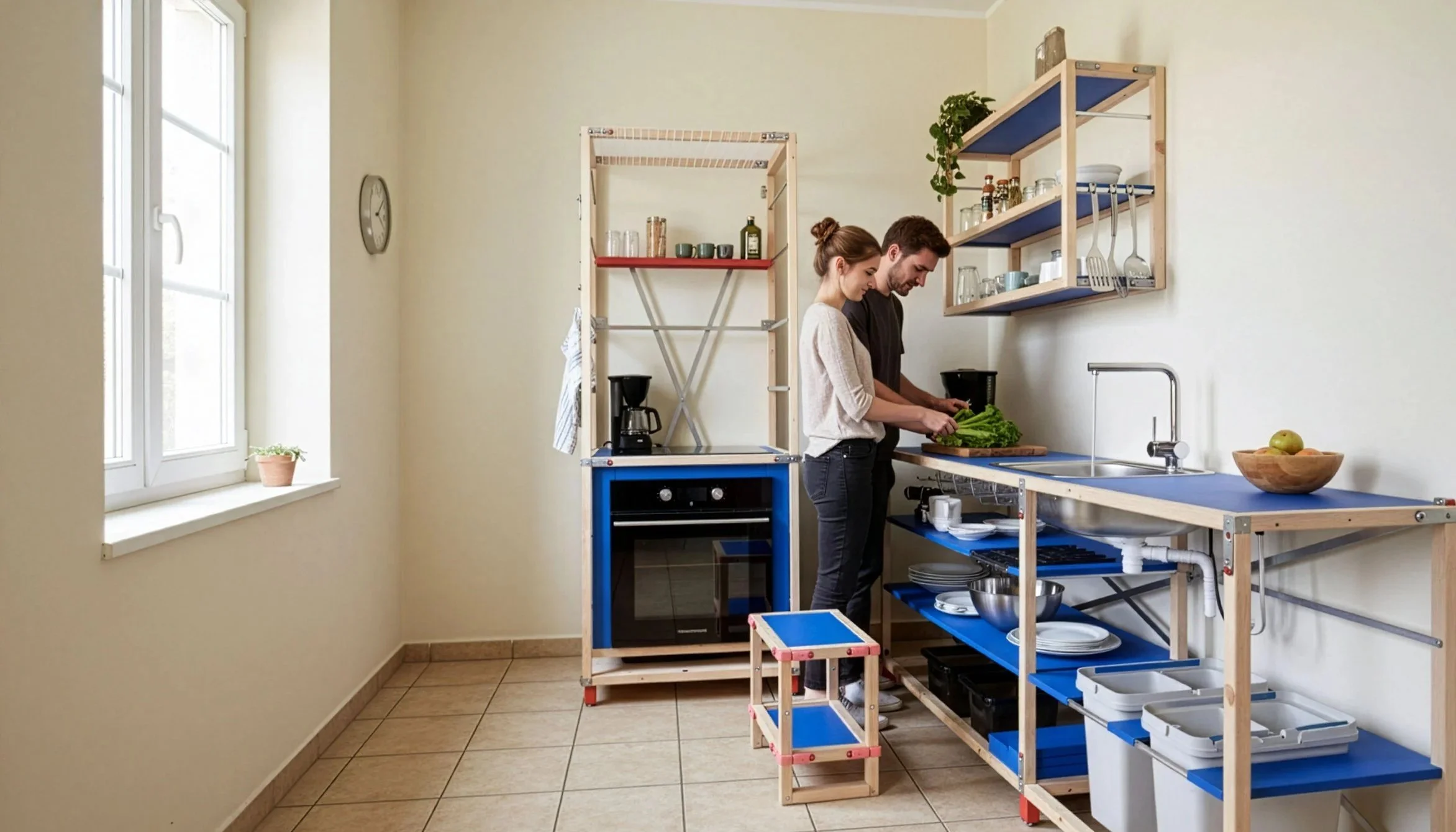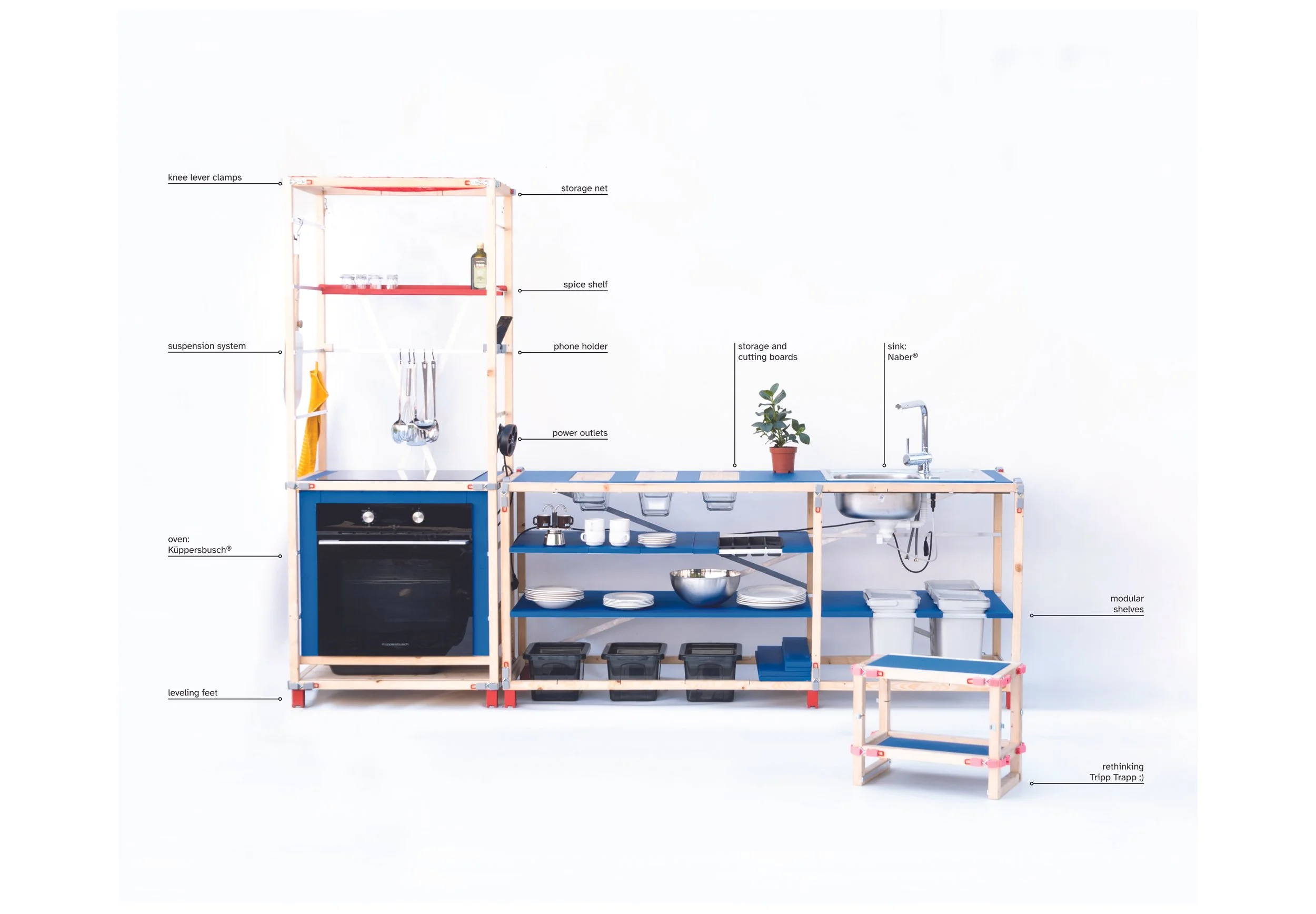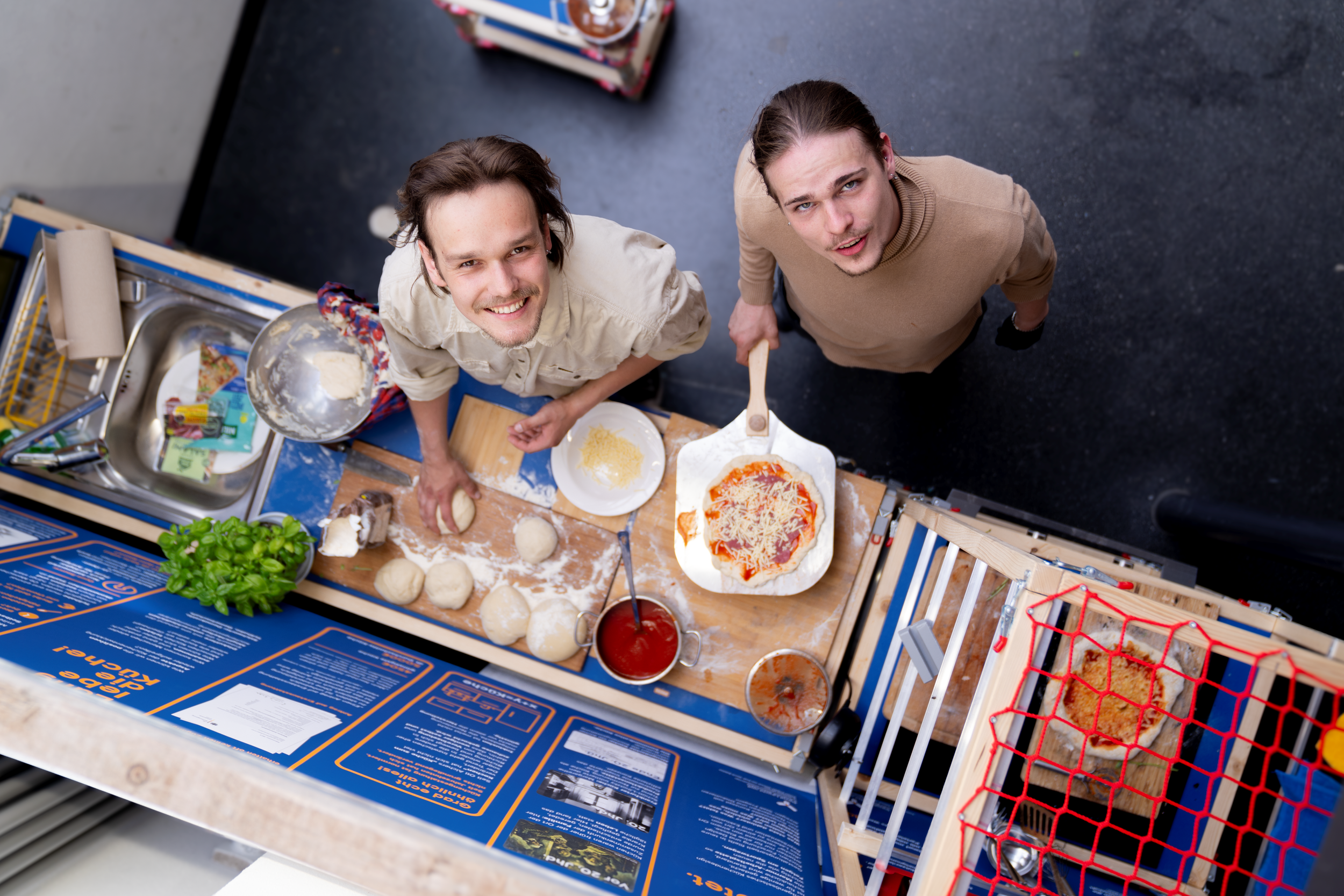Rethinking Kitchen:
Open Source cooking system
Year: 2025
Supervision: Prof. Gerrit Babtist
Focus: open source | repairabilty | equality | individualisation | system
Designers: David Leucht, Leopold Slenczka
Kitchen is dead.
We have Killed it.
Contemporary kitchen design is intended for the few. Show kitchens are becoming standard, marble counters are as important as new rims on a sports car.
Design work flows into expensive kitchens, while research and design only work for one class. The ‘kitchen’ is degenerating from a place of life to a place of representation and exclusion.
What is behind this? What is missing? What do we really want, what do we need? What must design achieve?
The concept on display is intended to stimulate reflection and discussion.
From interviews with formerly homeless persons, social workers and kitchen designers, backed up by in-depth research, the key points and problems with contemporary kitchen design could be figured out and inform the following work.
From Research…
Michelle von Grzymala,
Caritas Leipzig
Strunzi, volunteer at Bahnhofsmission Leipzig
Lutz Büsing, architect
Kilian Stauss, author
…to Sketch…
…To Construction
The smart construction only consists of parts available at the hardware store. It’s easily and quickly assembled, producable only with a table saw.
Kitchen is dead!
Long live the kitchen!
Individualisation, Open Source, Adaptability, social Value, etc.
The System is adaptable to different needs. It can be combined into big kitchen situtations for cooking together in communitites.
The measurements allow the system to be used standing as well as on it’s side.
AI-generated illustration, based on self-made photos. Generated Using Gemini 2.5 Imagen.
It also works in different housing situtions!
AI-generated illustration, based on self-made photos. Generated Using Gemini 2.5 Imagen. Module on the wall added with image generation.
Aluminum rails allow for individualisation to all needs you can think of! Adaptability integrated!
With ~351€, one module that can already be used as a kitchen is much cheaper than other models on the market at the time of publication.
The Project was done in collaboration with David Leucht, on the right!
This project is a free project of the year 2025, supervised by Prof. Gerrit Babtist.















